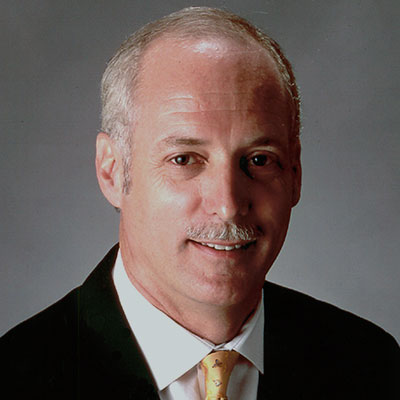Law Firm Takes 650,000 SF At 300 N. LaSalle
Kirkland & Ellis is in the process of moving into 650,000 square feet it has leased at 300 N. LaSalle. The law firm signed a 15-year lease for its space in Hines' new 1.3-million-square-foot office tower, which is nearing completion in the Central Loop. This represents a downsize from the 700,000 square feet it previously occupied at the Aon Center, 200 E. Randolph Dr.
The relocation came as the result of an in-depth planning process, which began in 2001 to analyze and increase space efficiency and possible future expansion.
"We were taking a new floor every year and a half at the Aon Center, so the question became are we landlocking ourselves," Kevin Evanich, a partner in Kirkland's Chicago office, tells GlobeSt.com. "We decided we needed to try to figure out how we were going to work in the future."
The law firm's Chicago office had been based since 1972 out of the Aon Center, where it was the second largest tenant, but left for the better office layout offered by Hines at 300 N. LaSalle. "Because the floorplate was so efficient, it justified us walking away from 37 years of tenant improvements," Evanich says. "We didn't buy into someone's preconceived notion of a building; this was purposely built for us."
Kirkland was represented by the Staubach Group on the deal. The firm was able to work with Hines in the process of the building's development, providing input on decisions regarding lobby design, parking, elevator capacity and internal systems such as power, cooling and technology. Clune Construction worked with Kirkland in the build-out of its space, which offers an exclusive conference center, expanded WiFi and Blackberry service, and video conferencing, as well as environmentally-friendly lighting and energy systems.
The firm will occupy 26 floors of the Gold LEED pre-certified 60-story building being developed at an estimated cost of more than $400 million. Asking lease rates are around $33 per square foot net in the office tower, which is now more than 90% preleased. "Hines came forward with a building on the Chicago River and unobstructed views," Evanich says. "It was the ideal floorplate and maximally efficient for our organization."
Hines acquired the 85,080-square-foot site for $32.5 million from a limited liability corporation controlled by Michael Reschke, former chairman of Prime Group Realty Trust. The 775-foot-tall building was designed by Pickard Chilton Architects and will offer more than 200 feet of frontage along the Chicago River, a three-story lobby, retail bank, restaurant, fitness center, conference center and riverfront plaza, according to a marketing brochure from Hines. Other amenities include an underground parking garage, enclosed bicycle storage room, and proximity to public transportation.
REPRINTED WITH PERMISSION FROM THE APRIL 16, 2009 EDITION OF GLOBEST.COM © 2009 INCISIVE MEDIA. ALL RIGHTS RESERVED. FURTHER DUPLICATION WITHOUT PERMISSION IS PROHIBITED

